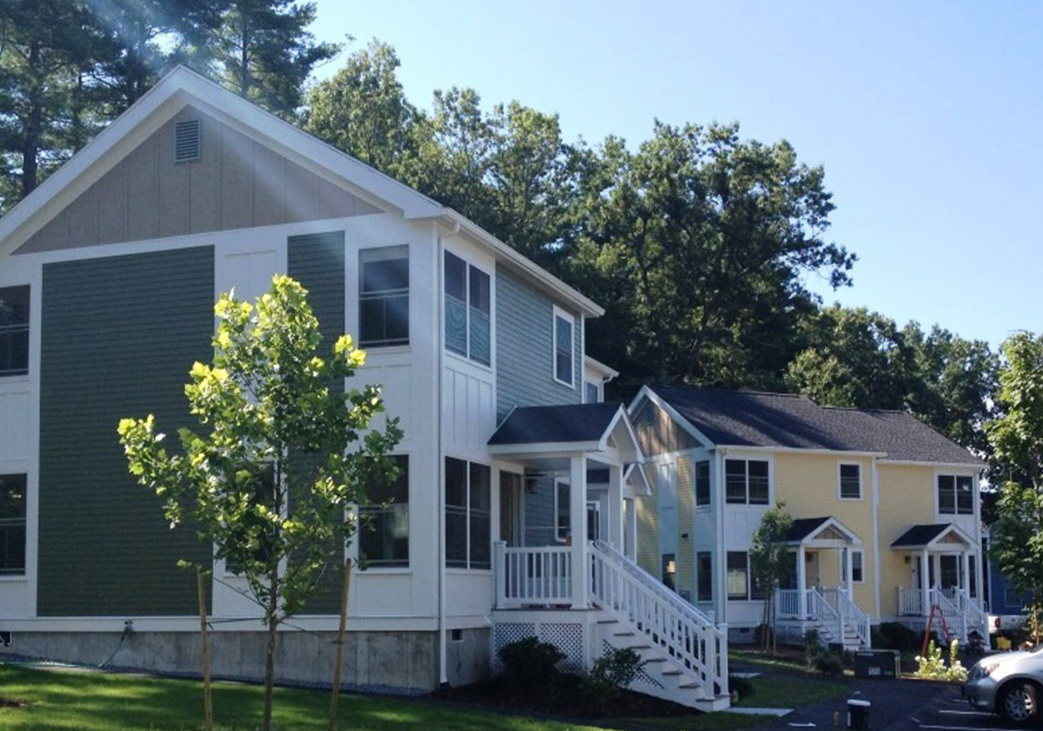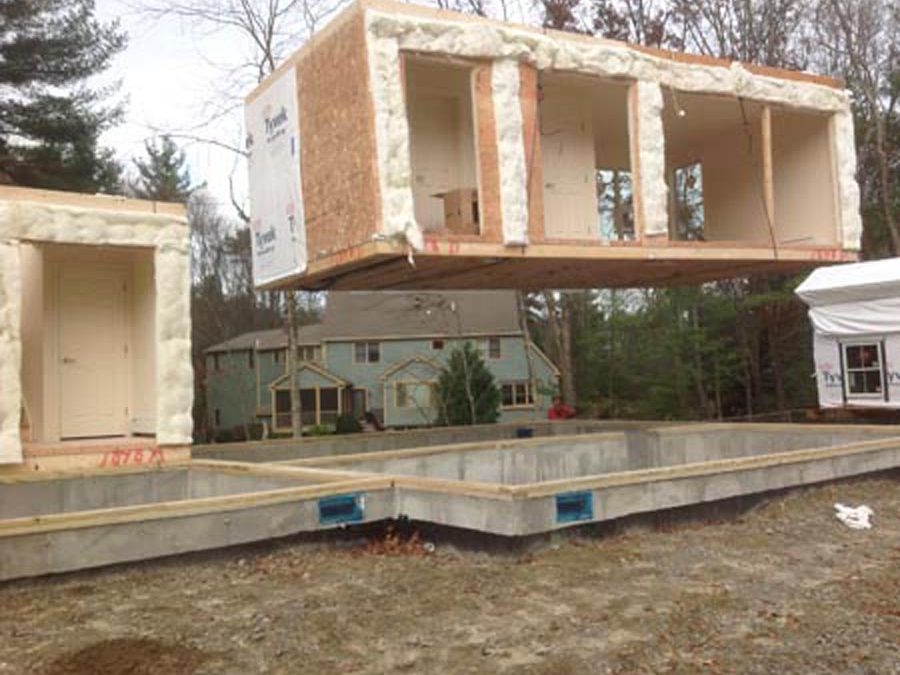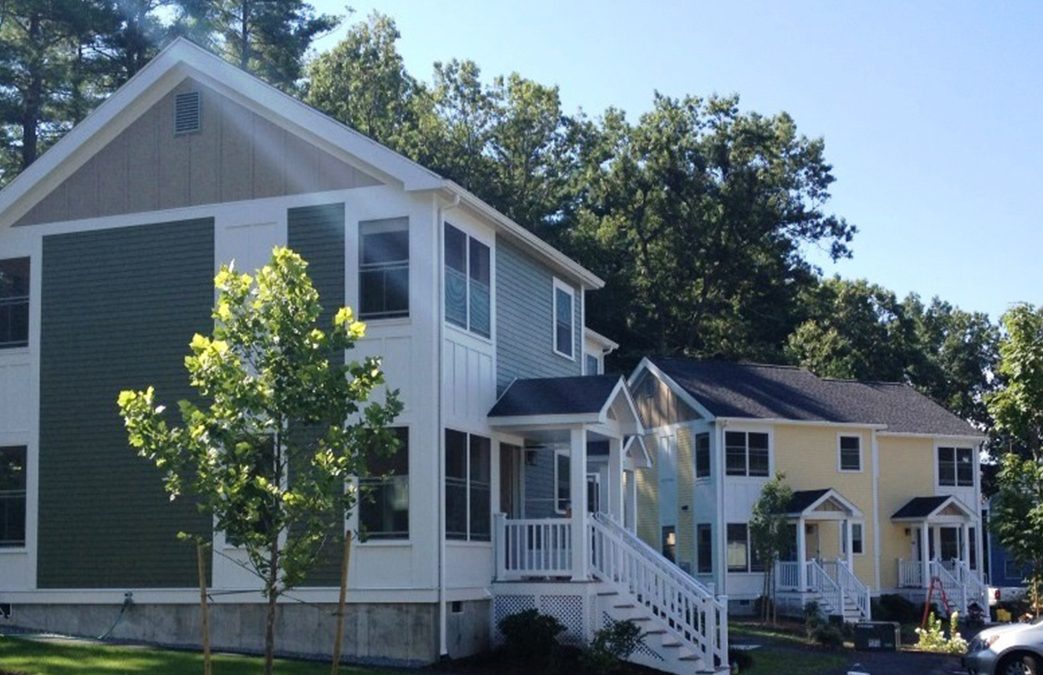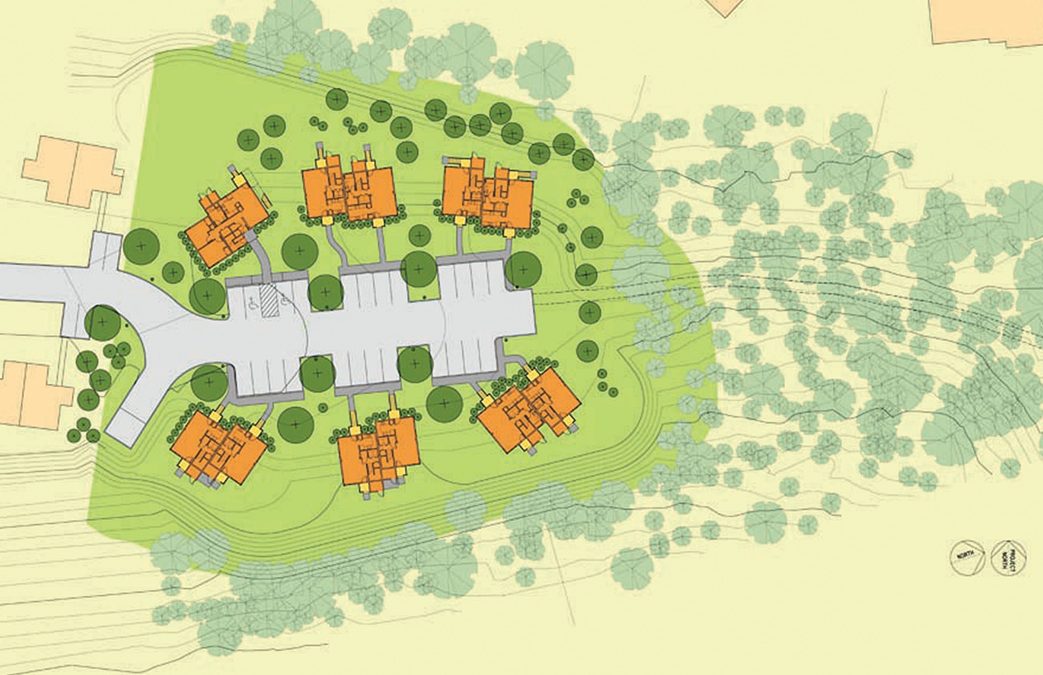Acton Housing Authority
Whittlesey Village
Acton, MA

Acton, MA
Early in the design process BWA Architecture and the Owner decided to utilize modular construction. This method has saved time (and therefore money), ensured greater quality control, reduced waste, and allowed BWA to achieve LEED Gold rating.
BWA designers divided each of the twelve townhouse units into four modules, two per floor. These modules were constructed in a factory in Maine, shipped to Acton, MA and assembled on foundations already constructed onsite, all within a period of 4½ months. BWA included large corner windows which were used to flood the interiors with natural light.
The living units typically feature a ground floor with an efficient galley kitchen and open expansive living area for combined living and dining. Second floors feature two or three bedrooms and shared bathroom. This is BWA’s second modular construction project.
Key facts
PROJECT TYPE
Affordable Housing
COMPLETION DATE
2013
PROJECT AREA
15,000 sf
CONSTRUCTION COST
$2.8M
Get in touch
We embrace the challenge of designing for optimal form and function within each project’s own budget and timeline. Tell us about your needs and goals. Connect with us by calling our office or completing our contact form.


