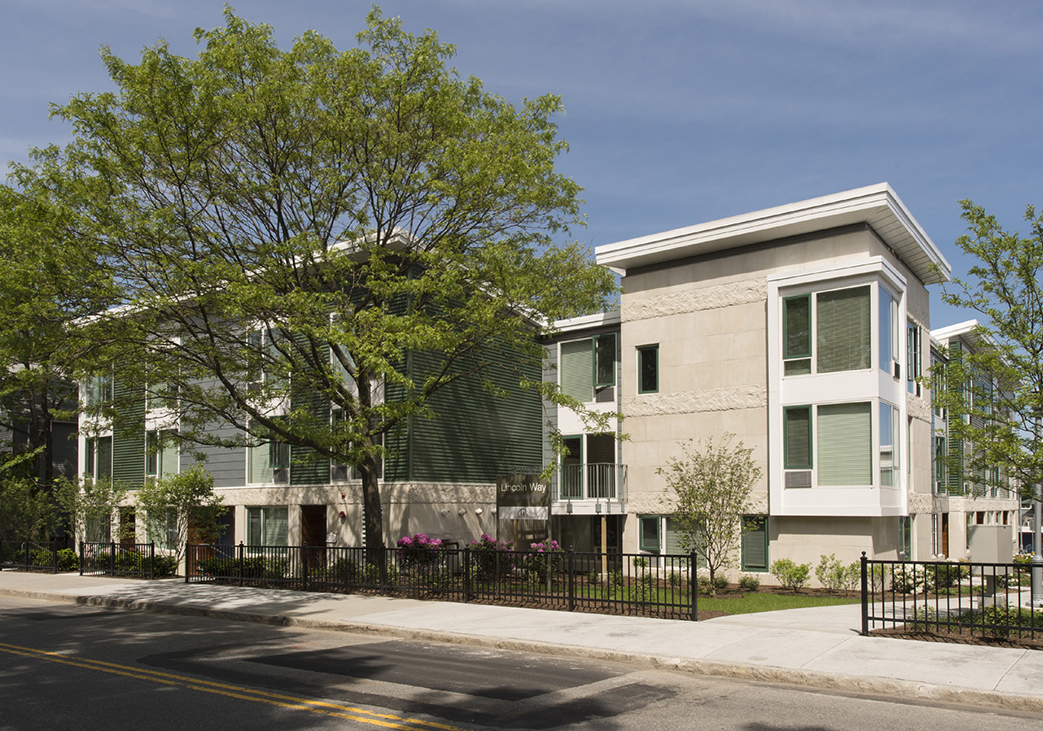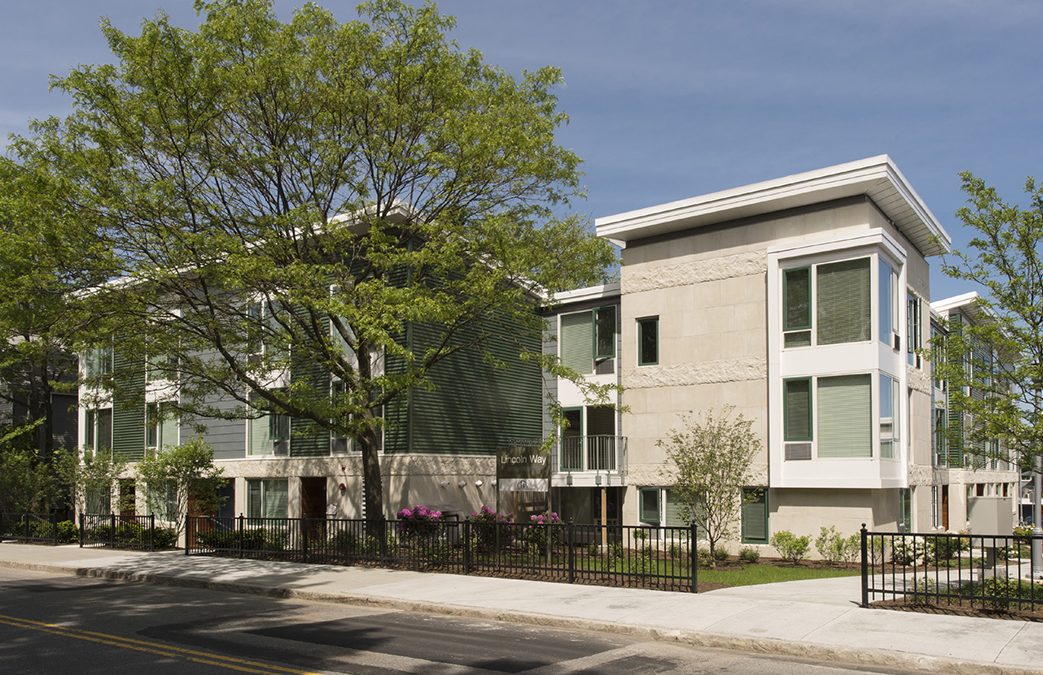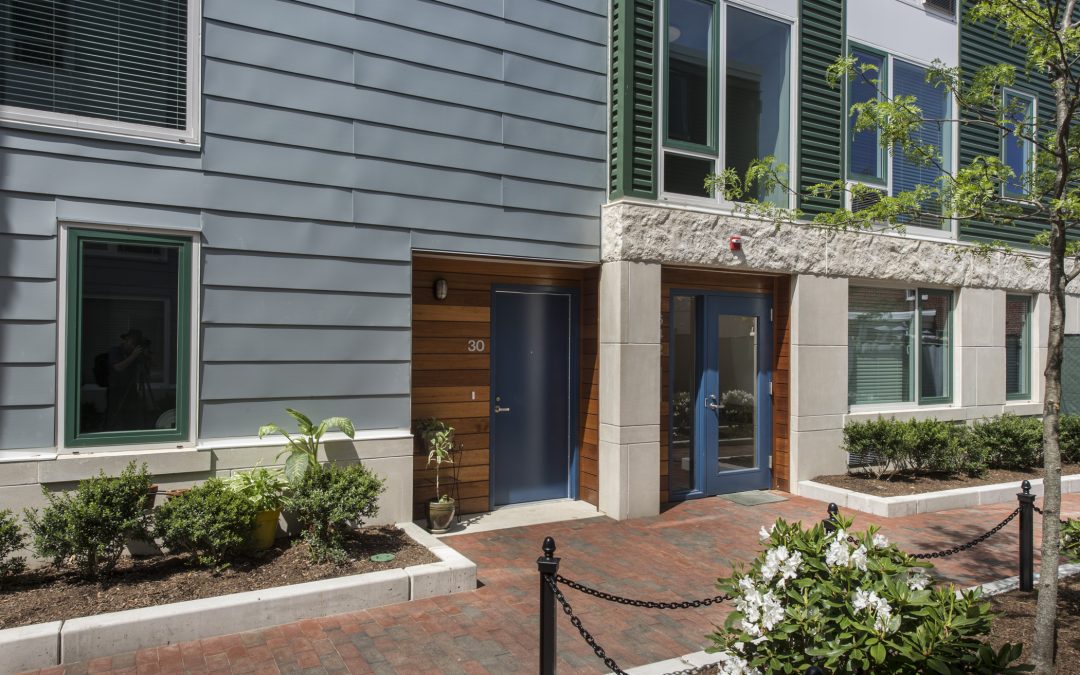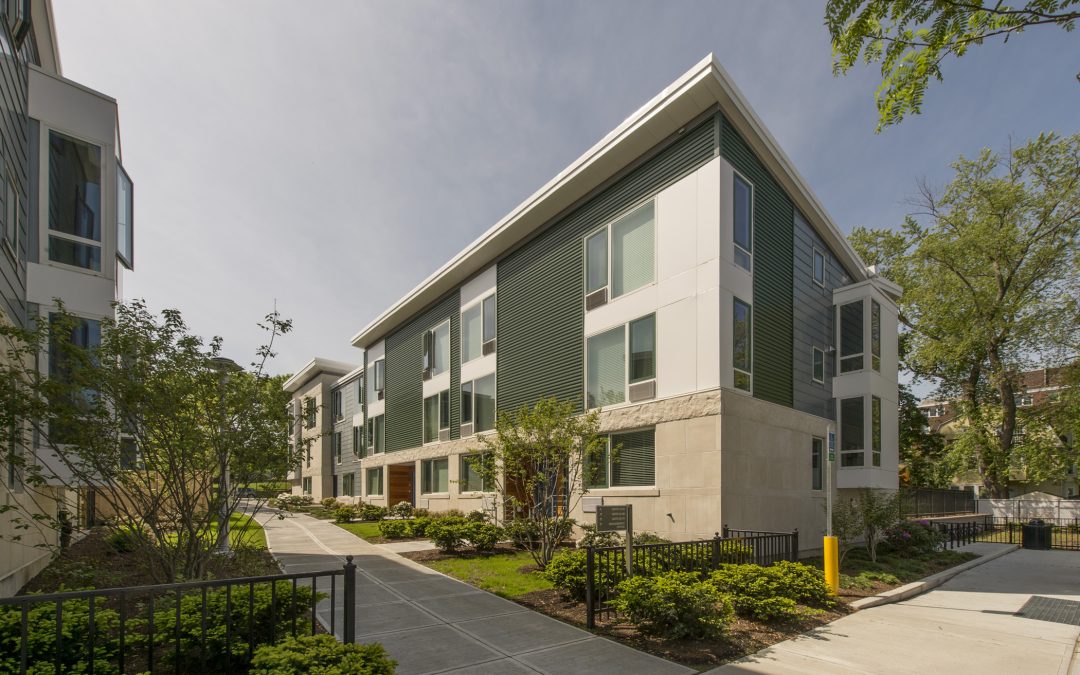CAMBRIDGE HOUSING AUTHORITY
Lincoln Way Homes
Cambridge, MA

Cambridge, MA
BWA Architecture designed Lincoln Way to replace an old 60-unit state-assisted public housing development with a new mixed public-private affordable housing neighborhood of 70 homes. The project was funded by tax-credit financing and competitive ARRA stimulus funds.
To enhance this pleasant residential neighborhood in North Cambridge, BWA’s design created townhouses with modern amenities, private rear yards, and communal outdoor spaces. Large windows, durable exterior materials, sustainable design features, and a contemporary design make the new Lincoln Way a signature property for the Cambridge Housing Authority. Design included green design features; ultra-low VOC interior finishes, mold mitigation materials, very high energy efficiency systems, resilient site design features, and rooftop photo-voltaic panels.
BWA played a vital role in garnering community support for the project by leading numerous community meetings and an inclusive design process.
Key facts
PROJECT TYPE
Affordable Housing
COMPLETION DATE
Phase 1 – 2012; Phase 2 – 2013
PROJECT AREA
105,050 sf
CONSTRUCTION COST
$29M
Get in touch
We embrace the challenge of designing for optimal form and function within each project’s own budget and timeline. Tell us about your needs and goals. Connect with us by calling our office or completing our contact form.


