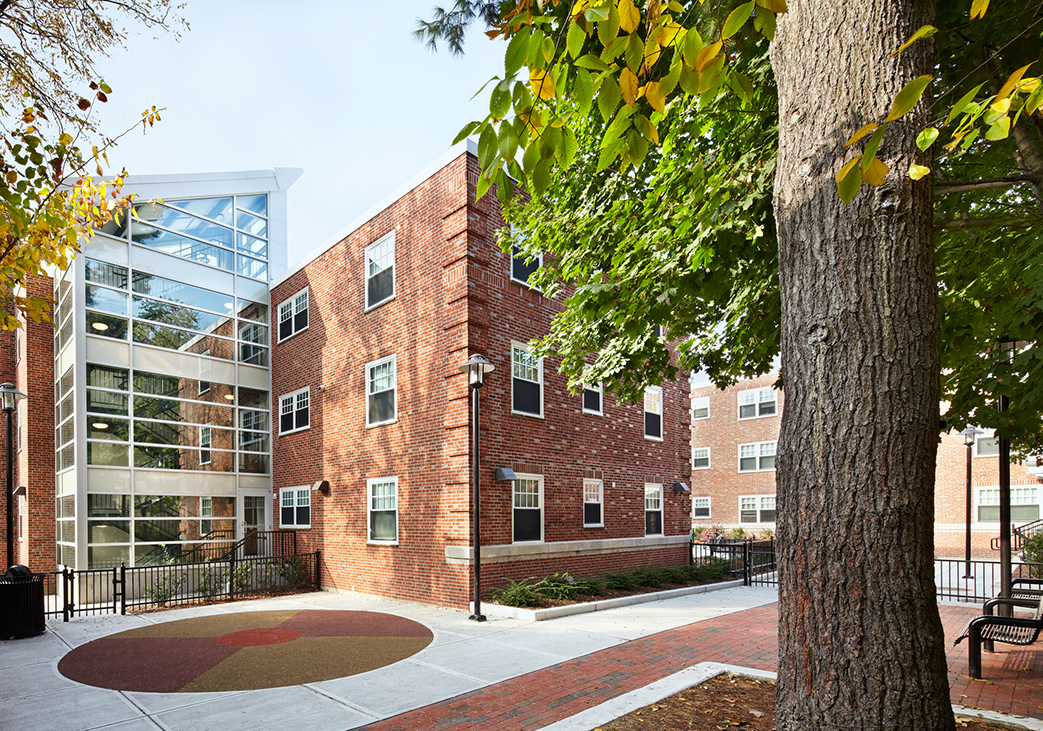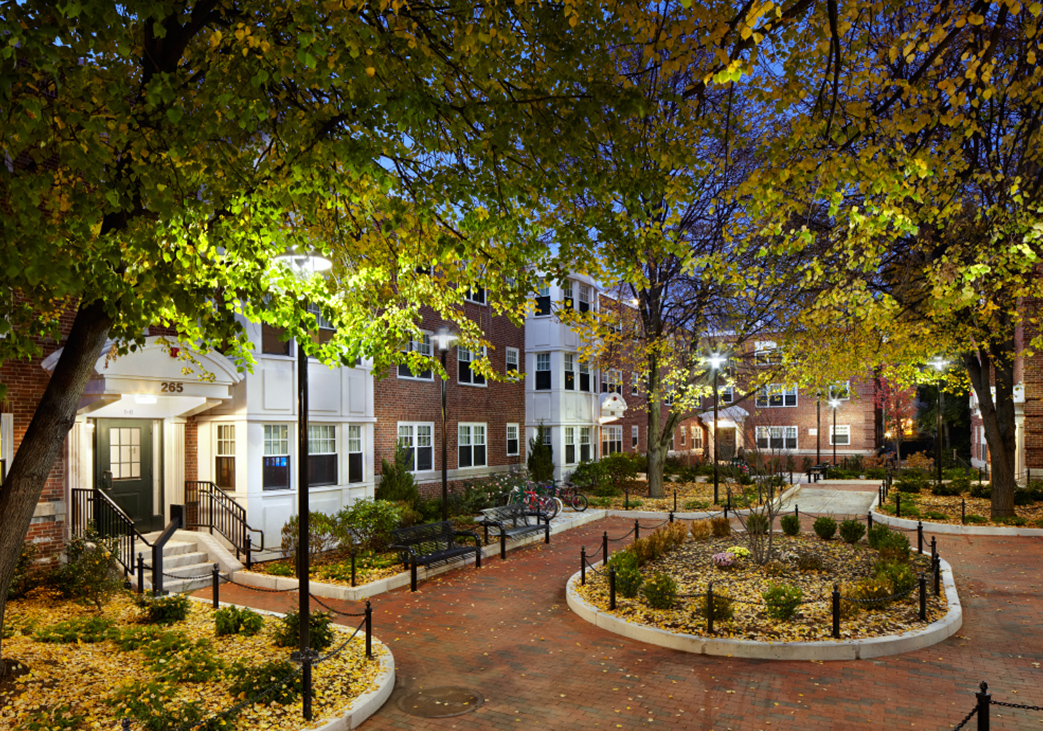BWA Architecture designed the comprehensive modernization and conversion of this 45-unit post-war public housing site into a modern new affordable housing property. The limited floor area per unit, inadequate ceiling heights and outdated egress capacity presented a myriad of complex design challenges. The design team introduced bay additions to the façade to ease the constricted footprint, coordinated modern mechanical and plumbing systems efficiently and added contemporary, curtain wall stair towers in order to make a comfortable habitat aligned with the needs of modern housing.
Accessible entries and apartments were added to comply with current codes. Sustainable design features included ultra-low VOC interior finishes, mold mitigation materials, and very high energy efficiency systems. BWA also assisted the Owner in obtaining tax-credit financing, and a comprehensive design permit. Jackson Gardens was recipient of a $10M competitive ARRA stimulus grant for its sustainable design features.
Key facts
PROJECT TYPE
Affordable Housing
COMPLETION DATE
2011
PROJECT AREA
58,260 sf
CONSTRUCTION COST
$11.5M
Get in touch
We embrace the challenge of designing for optimal form and function within each project’s own budget and timeline. Tell us about your needs and goals. Connect with us by calling our office or completing our contact form.


