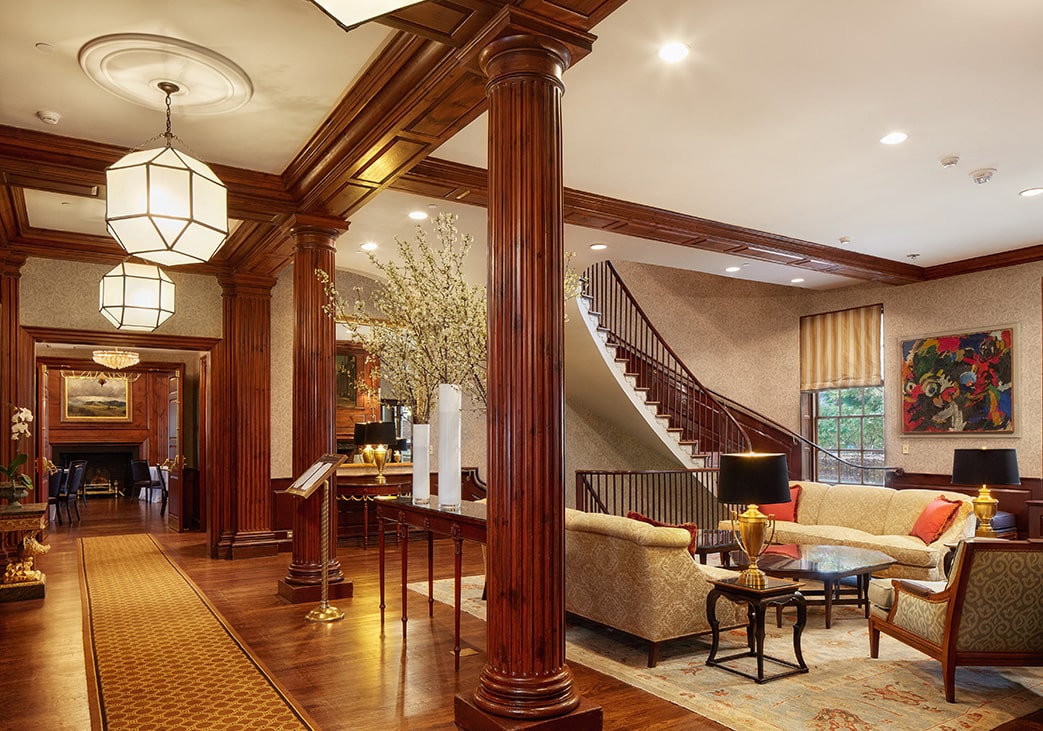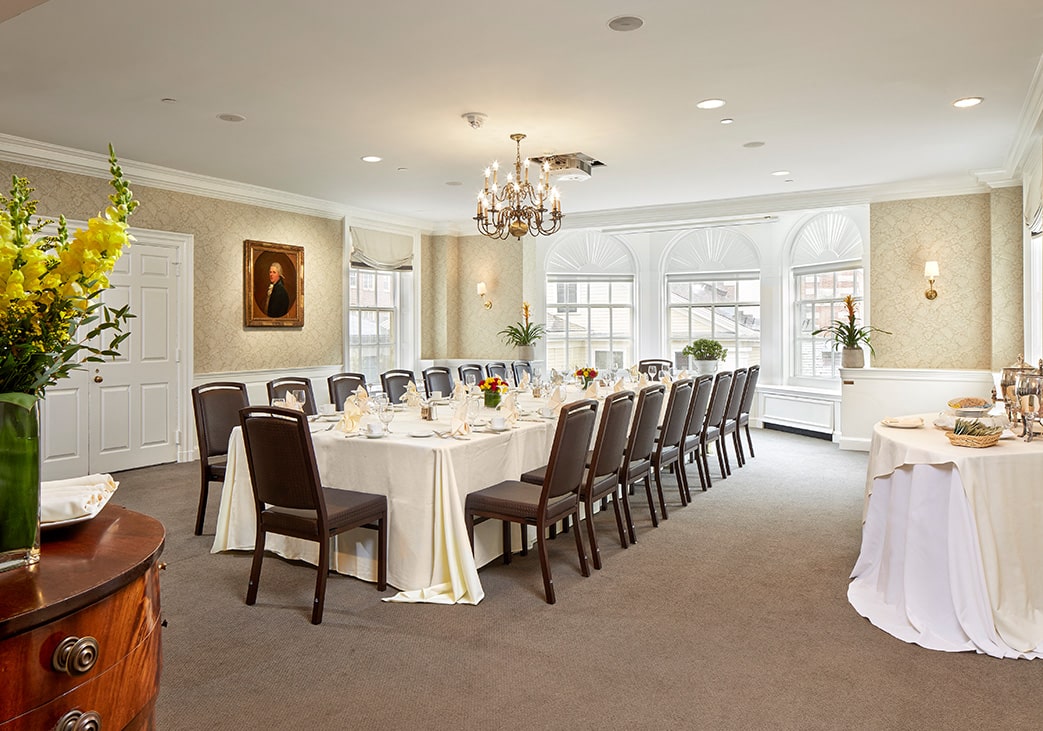Harvard Real Estate
Harvard Faculty Club
Cambridge, MA

Cambridge, MA
The Harvard Faculty Club offers dining, meeting, conference, function and lodging facilities to a broad constituency including faculty, alumni/ae, professional staff, long-time service employees, members of the Cambridge business community and their guests.
BWA Architecture created designs to modernize the kitchen, new private and open office areas in this historically significant building. Renovations to the main club entrance, kitchen, public rest room and top floor guest baths included interior finishes to the main lobby, dining rooms, meeting rooms, corridors, and guest rooms.
Key facts
PROJECT TYPE
Academic Renovations
COMPLETION DATE
2017
PROJECT AREA
37,770 sf
CONSTRUCTION COST
$11.9M
Get in touch
We embrace the challenge of designing for optimal form and function within each project’s own budget and timeline. Tell us about your needs and goals. Connect with us by calling our office or completing our contact form.

