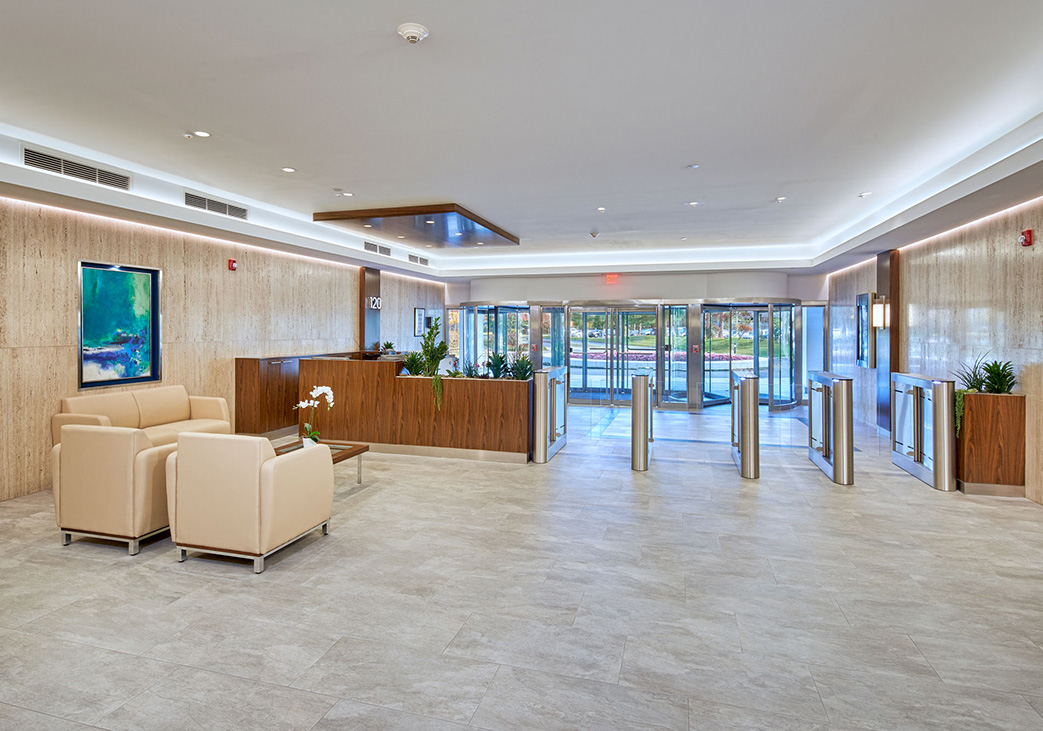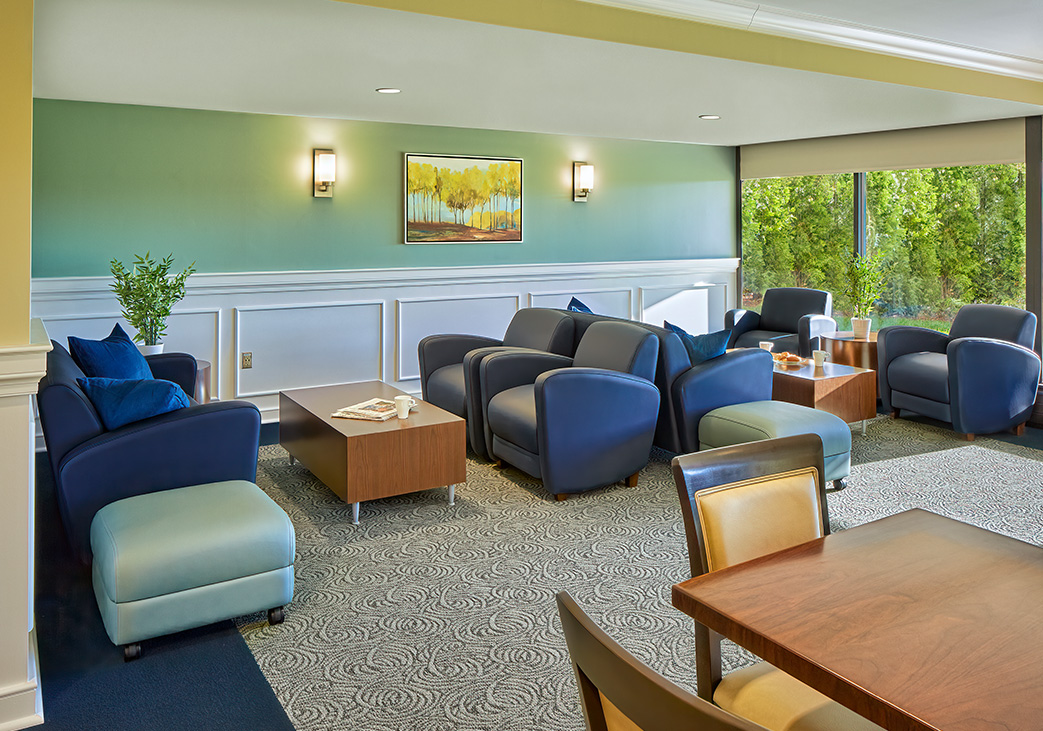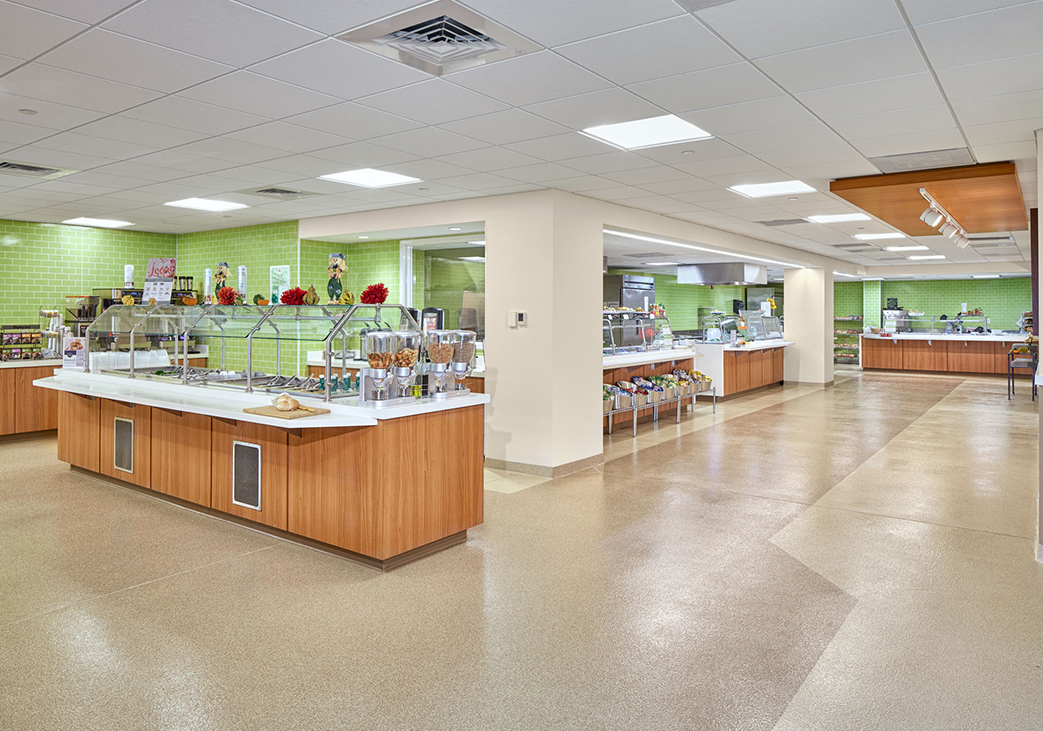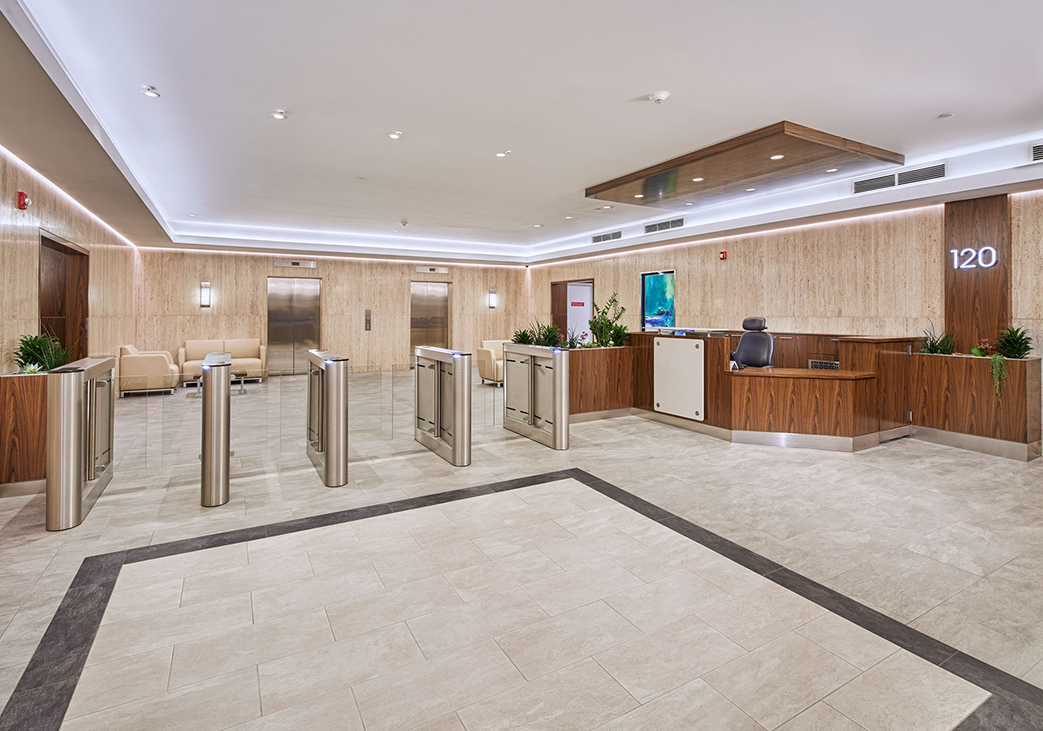Boston Mutual Life Insurance
Boston Mutual Life Insurance
CANTON, MA

CANTON, MA
BWA Architecture transformed a tired and dark lobby into a bright, elegant and timeless space that resonates with the building’s original architectural style creating a welcoming atmosphere for years to come. Renovations include air-lock vestibule and revolving doors to reduce energy use, LED wall-wash lighting to enhance travertine walls and “elevate” the space along with a custom-designed reception desk with planters and decorative wall-bands.
Key facts
PROJECT TYPE
Commercial Interiors
COMPLETION DATE
2018
PROJECT AREA
1,500 sf
CONSTRUCTION COST
$1.2M
Get in touch
We embrace the challenge of designing for optimal form and function within each project’s own budget and timeline. Tell us about your needs and goals. Connect with us by calling our office or completing our contact form.



