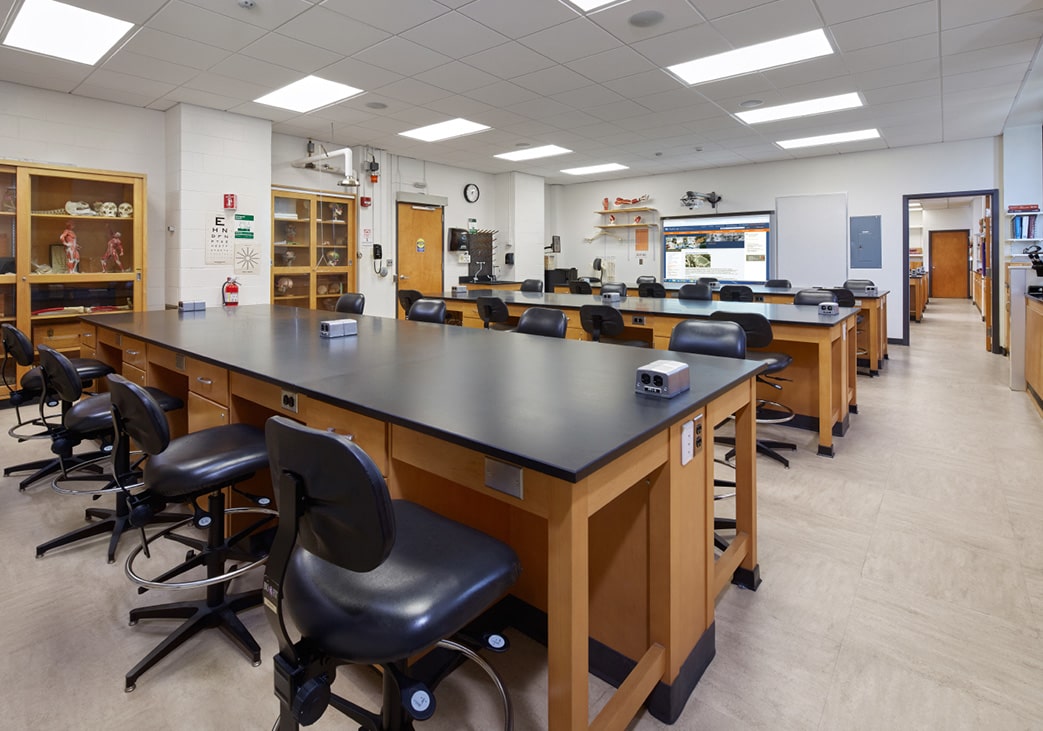On Salem State University’s North Campus is the Frederick A. Meier Arts and Sciences Hall, a mixed-use facility of classrooms, laboratory facilities, offices and retail space.
BWA Architecture redesigned the biology labs and auxiliary support space to create solutions that best serve the curriculum, students and staff.
Meier Hall Biology Labs features environmentally friendly materials and modern amenities required by Salem State University to provide students with a 21st Century education.
Key facts
PROJECT TYPE
Academic Interior Renovations
COMPLETION DATE
2014
PROJECT AREA
5,560 sf
CONSTRUCTION COST
$988,745
Get in touch
We embrace the challenge of designing for optimal form and function within each project’s own budget and timeline. Tell us about your needs and goals. Connect with us by calling our office or completing our contact form.
